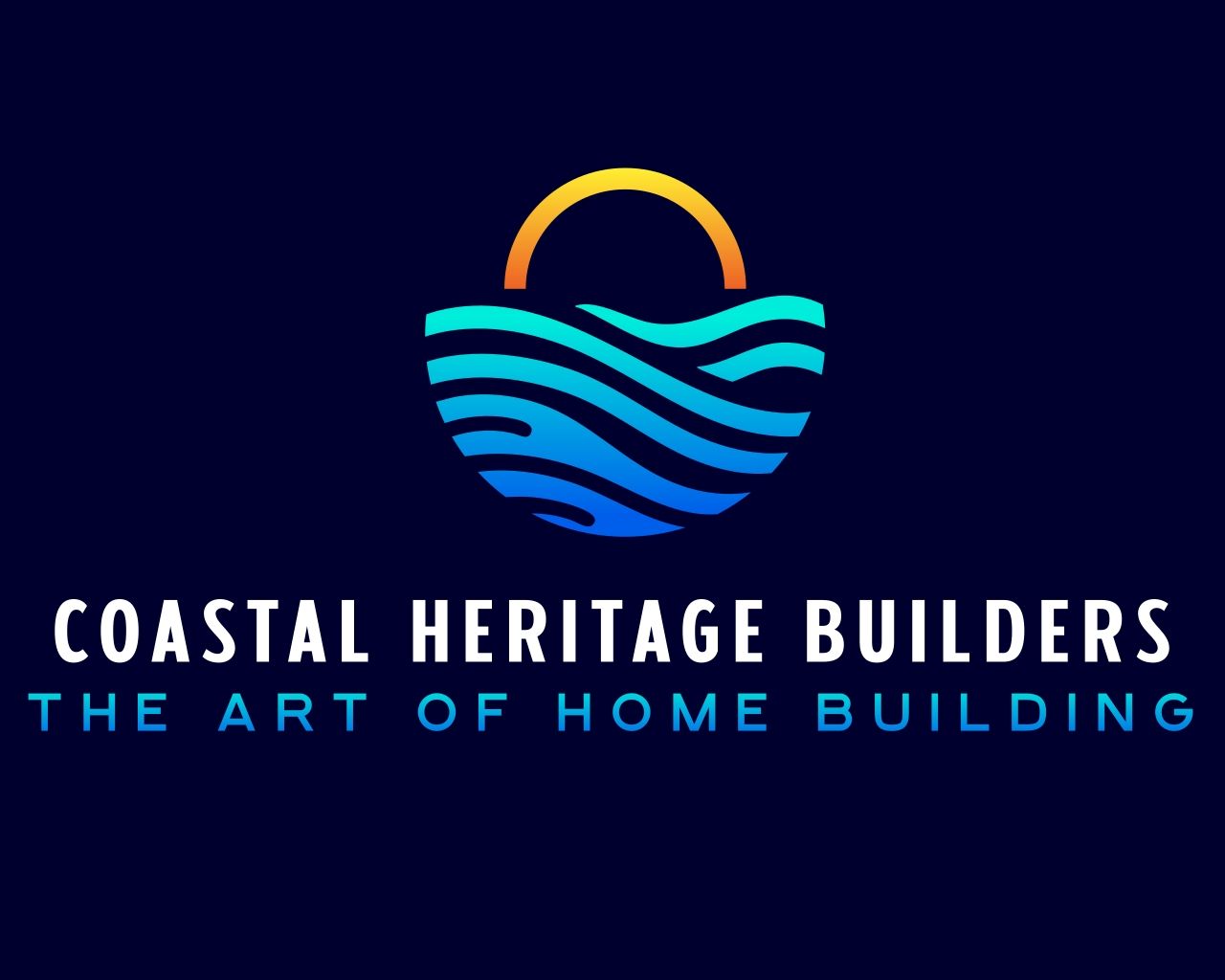Pick from Our models
Your vision is our blueprint. At CoastalHeritageBuilders, we believe in delivering results that meet your exact expectations. Rest assured, every detail will be tailored to your satisfaction, making your dream home a reality and it will be modified to your satisfaction.
Please see below our models:
Beautiful Craftsman House Plan with Bracketed Eaves – 3108 Sq Ft
Plan 340034STR…
Dramatic Florida House Plan
Plan 51193MM Elevations Floor Plans Square Footage Breakdown Total Heated Area 2.684 sq. ft. 1st Floor 2.684 sq. ft. Entry 160 sq. ft. Lanai 794 sq. ft. Beds/Baths Bedrooms 3 Full bathrooms 3 Dimensions Width 63′ 10″ Depth 75′ 4″ Max Ridge…
One-Story Mediterranean Home Plan with Split-Bed Layout – 3387 Sq Ft
Plan 86112BW Elevations Floor Plans Square Footage Breakdown Total Heated Area 3.387 sq. ft. 1st Floor 3.387 sq. ft. Entry 98 sq. ft. Lanai 618 sq. ft. Beds/Baths Bedrooms 4 Full bathrooms 4 Half bathrooms 2 Dimensions Width 66′ 4″ Depth 85′…
Elevated Coastal House Plan with Bunk Room – 1076
Plan 264051KMD Elevations Floor Plans Square Footage Breakdown Total Heated Area 1.076 sq. ft. 2nd Floor 863 sq. ft. 3rd Floor 213 sq. ft. Storage 97 sq. ft. Beds/Baths Bedrooms 3 Full bathrooms 2 Dimensions Width 27′ 10″ Depth 47′ 1″ Max Ridge…
1925 Square Foot 2-Bed Elevated Coastal House Plan on Pilings
Plan 86088BW Elevations Floor Plans LanaiSquare Footage Breakdown Total Heated Area 1.925 sq. ft. 1st Floor 161 sq. ft. 2nd Floor 1764 sq. ft. Porch, Front 103 sq. ft. Balcony / Veranda 183 sq. ft. Lanai 278 sq. ft. Beds/Baths Bedrooms 2 Full bathrooms 2 Dimensions…
3-Bedroom Southern Country House Plan with Split Bedrooms – 1425 Sq Ft
Plan 25021DH Elevations Floor Plans Square Footage Breakdown Total Heated Area 1.817 sq. ft. 1st Floor 1.817 sq. ft. Porch, Combined 325 sq. ft. Beds/Baths Bedrooms 3 Full bathrooms 2 Dimensions Width 50′ 0″ Depth 42′ 6″ Max Ridge Height…
One-Level Modern Farmhouse Plan with Front to Back Views – 2133 Sq Ft
Plan 818069JSS Elevations Floor Plans Square Footage Breakdown Total Heated Area 2.133 sq. ft. 1st Floor 2.133 sq. ft. Porch, Front 247 sq. ft. Porch, Rear 381 sq. ft. Porch, Combined 628 sq. ft. Beds/Baths Bedrooms 3 Full bathrooms 2 Dimensions Width 60′…
3-Bed Cottage-Style Ranch House Plan with Split Bedrooms – 1500 Sq Ft
Plan 25022DH Elevations Floor Plans Square Footage Breakdown Total Heated Area 1.500 sq. ft. 1st Floor 1.500 sq. ft. Beds/Baths Bedrooms 3 Full bathrooms 2 Dimensions Width 50′ 0″ Depth 44′ 0″ Max Ridge Height 20′…
4-Bed Southern Country House Plan with Split Bedroom Floor Plan – 2200 Sq Ft
Plan 51974HZ Elevations Floor Plans Square Footage Breakdown Total Heated Area 2.200 sq. ft. 1st Floor 2.200 sq. ft. Porch, Front 123 sq. ft. Porch, Rear 250 sq. ft. Storage 32 sq. ft. Beds/Baths Bedrooms 4 Full bathrooms 2 Half bathrooms 1 Dimensions Width 74′…
Split Bedroom New American House Plan Cottage with 2-Car Garage – 1400 Sq Ft
Plan 51193MM Elevations Floor Plans Square Footage Breakdown Total Heated Area 1.400 sq. ft. 1st Floor 1.400 sq. ft. Porch, Front 22 sq. ft. Porch, Rear 80 sq. ft. Beds/Baths Bedrooms 3 Full bathrooms 2 Dimensions Width 40′ 0″ Depth 54′ 6″ Max…
Modern Farmhouse Plan with a 2-Car Garage and Bonus Room Above – 1817 Sq Ft*
Plan 51193MM Elevations Floor Plans Square Footage Breakdown Total Heated Area 1.817 sq. ft. 1st Floor 1.817 sq. ft. Bonus 336 sq. ft. Porch, Front 204 sq. ft. Porch, Rear 207 sq. ft. Beds/Baths Bedrooms 3 or 4 Full bathrooms 2 or 3 Dimensions Width 58′ 0″…
4-Bed Modern Farmhouse Plan with Optionally Finished Bonus Room – 2578 Sq Ft
Plan 56544SM Elevations Floor Plans Square Footage Breakdown Total Heated Area 2.578 sq. ft. 1st Floor 2.578 sq. ft. Bonus 664 sq. ft. Porch, Combined 671 sq. ft. Storage 32 sq. ft. Beds/Baths Bedrooms 3 or 4 Full bathrooms 2 or 3 Half bathrooms 1 Dimensions Width…
3-Bed New American Ranch Home Plan – 1398 Sq Ft
Plan 51811HZ Elevations Floor Plans Square Footage Breakdown Total Heated Area 1.398 sq. ft. 1st Floor 1.398 sq. ft. Porch, Front 133 sq. ft. Porch, Rear 108 sq. ft. Beds/Baths Bedrooms 3 Full bathrooms 2 Dimensions Width 52′ 4″ Depth 47′…
One-Story Modern Farmhouse Plan with Open Concept Living – 1706 Sq Ft
Plan 51829HZ Elevations Floor Plans Square Footage Breakdown Total Heated Area 1.706 sq. ft. 1st Floor 1.706 sq. ft. Porch, Front 118 sq. ft. Porch, Rear 222 sq. ft. Porch, Combined 340 sq. ft. Storage 32 sq. ft. Beds/Baths Bedrooms 3 Full bathrooms 2 Dimensions Width…
2-Bed Country Cottage Plan with Vaulted Living Room – 1086 Sq Ft
Plan 421017WNT Elevations Floor Plans Square Footage Breakdown Total Heated Area 1.086 sq. ft. 1st Floor 1.086 sq. ft. Porch, Front 206 sq. ft. Porch, Rear 206 sq. ft. Porch, Combined 412 sq. ft. Beds/Baths Bedrooms 1 or 2 Full bathrooms 2 Dimensions Width 34′…
Contact Us
Our Office
65 Bay Bridge Dr Suite 301, Gulf Breeze FL 32561
General Contractor #RG291104208
Open Office Hours
M-F: 8am – 6pm
S-S: 10am – 4pm
Get in Touch
+1 (850)-207-7505
