Projects
Square Footage Breakdown
| Total Heated Area |
1.398 sq. ft. |
| 1st Floor |
1.398 sq. ft. |
| Porch, Front |
133 sq. ft. |
| Porch, Rear |
108 sq. ft. |
Beds/Baths
| Bedrooms |
3 |
| Full bathrooms |
2 |
Dimensions
| Width |
52′ 4″ |
| Depth |
47′ 10″ |
Projects
Square Footage Breakdown
| Total Heated Area |
1.706 sq. ft. |
| 1st Floor |
1.706 sq. ft. |
| Porch, Front |
118 sq. ft. |
| Porch, Rear |
222 sq. ft. |
| Porch, Combined |
340 sq. ft. |
| Storage |
32 sq. ft. |
Beds/Baths
| Bedrooms |
3 |
| Full bathrooms |
2 |
Dimensions
| Width |
63′ 0″ |
| Depth |
48′ 0″ |
| Max Ridge Height |
24′ 0″ |
Projects
Square Footage Breakdown
| Total Heated Area |
1.086 sq. ft. |
| 1st Floor |
1.086 sq. ft. |
| Porch, Front |
206 sq. ft. |
| Porch, Rear |
206 sq. ft. |
| Porch, Combined |
412 sq. ft. |
Beds/Baths
| Bedrooms |
1 or 2 |
| Full bathrooms |
2 |
Dimensions
| Width |
34′ 3″ |
| Depth |
44′ 2″ |
| Max Ridge Height |
22′ 3″ |
Projects
Square Footage Breakdown
| Total Heated Area |
2,170 sq. ft. |
| 1st Floor |
2,170 sq. ft. |
| Porch, Front |
46 sq. ft. |
| Porch, Rear |
586 sq. ft. |
| Porch, Combined |
632 sq. ft. |
Beds/Baths
| Bedrooms |
3 or 4 |
| Full bathrooms |
2 |
| Half bathrooms |
1 |
Dimensions
| Width |
41′ 5″ |
| Depth |
69′ 9″ |
| Max Ridge Height |
21′ 4″ |







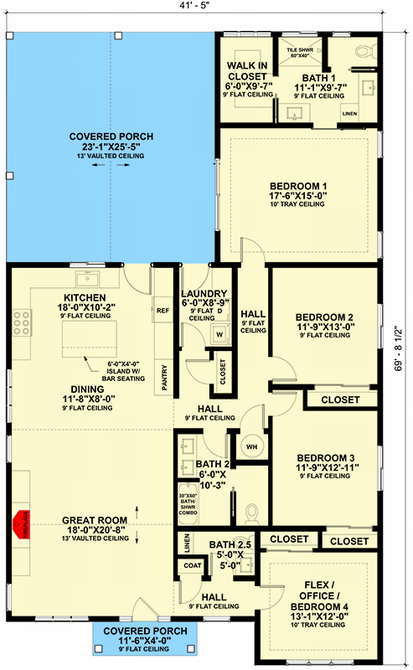
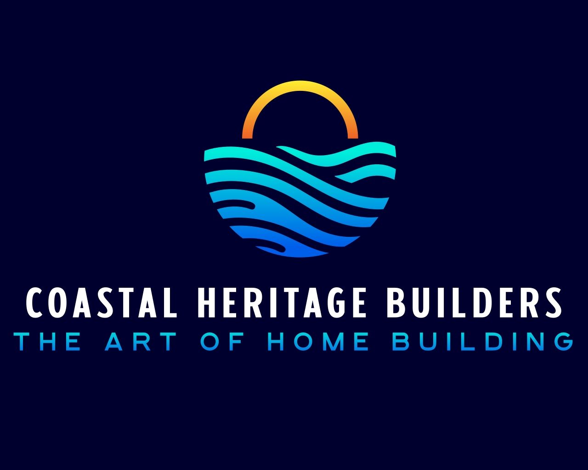
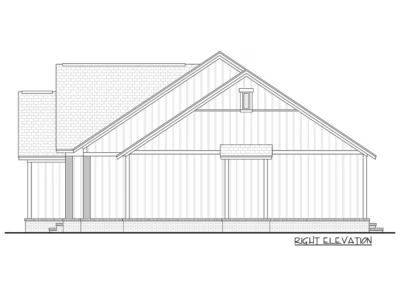
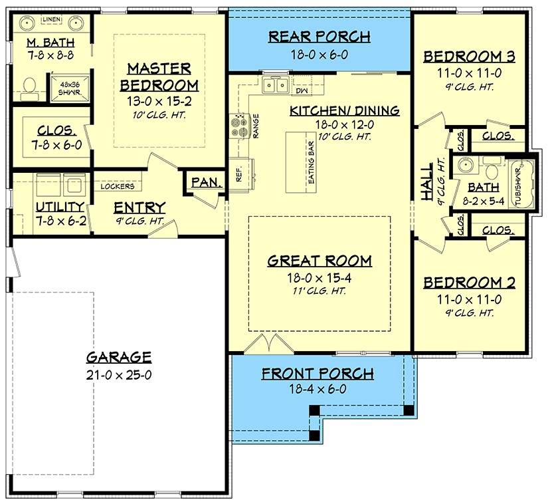
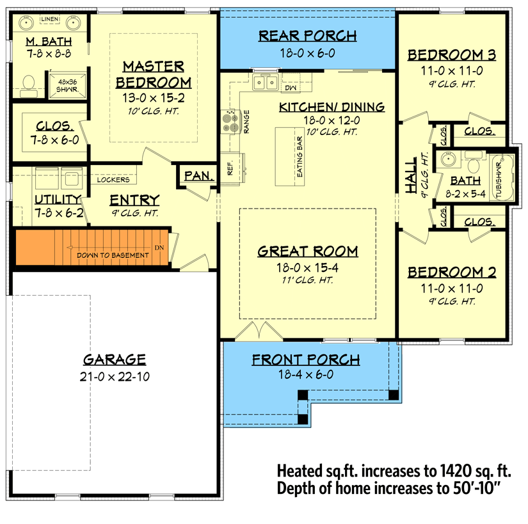
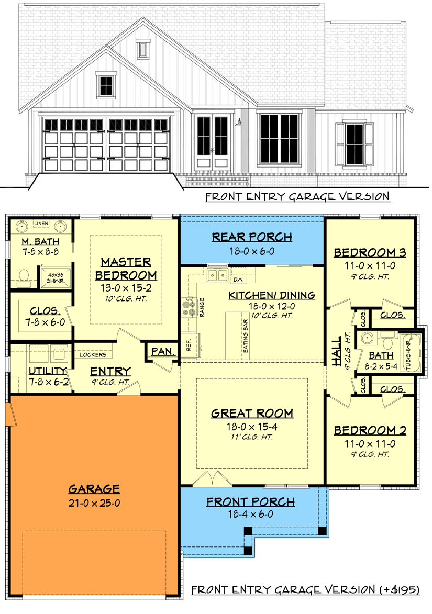
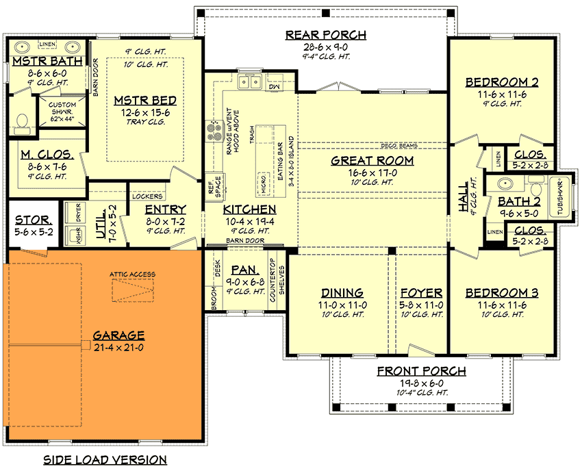
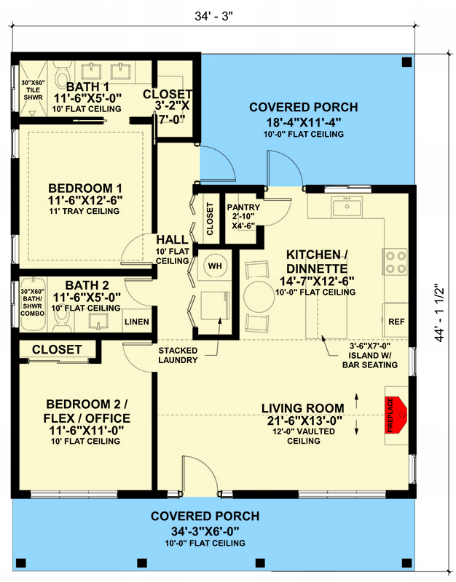
Recent Comments