Projects
Square Footage Breakdown
| Total Heated Area |
2.133 sq. ft. |
| 1st Floor |
2.133 sq. ft. |
| Porch, Front |
247 sq. ft. |
| Porch, Rear |
381 sq. ft. |
| Porch, Combined |
628 sq. ft. |
Beds/Baths
| Bedrooms |
3 |
| Full bathrooms |
2 |
Dimensions
| Width |
60′ 0″ |
| Depth |
62′ 0″ |
| Max Ridge Height |
25′ 2″ |
Projects
Square Footage Breakdown
| Total Heated Area |
1.500 sq. ft. |
| 1st Floor |
1.500 sq. ft. |
Beds/Baths
| Bedrooms |
3 |
| Full bathrooms |
2 |
Dimensions
| Width |
50′ 0″ |
| Depth |
44′ 0″ |
| Max Ridge Height |
20′ 6″ |
Projects
Square Footage Breakdown
| Total Heated Area |
2.200 sq. ft. |
| 1st Floor |
2.200 sq. ft. |
| Porch, Front |
123 sq. ft. |
| Porch, Rear |
250 sq. ft. |
| Storage |
32 sq. ft.
|
Beds/Baths
| Bedrooms |
4 |
| Full bathrooms |
2 |
| Half bathrooms |
1 |
Dimensions
| Width |
74′ 6″ |
| Depth |
50′ 6″ |
| Max Ridge Height |
25′ 0″ |
Projects
Square Footage Breakdown
| Total Heated Area |
1.400 sq. ft. |
| 1st Floor |
1.400 sq. ft. |
| Porch, Front |
22 sq. ft. |
| Porch, Rear |
80 sq. ft. |
Beds/Baths
| Bedrooms |
3 |
| Full bathrooms |
2 |
Dimensions
| Width |
40′ 0″ |
| Depth |
54′ 6″ |
| Max Ridge Height |
19′ 6″ |
Projects
Square Footage Breakdown
| Total Heated Area |
1.817 sq. ft. |
| 1st Floor |
1.817 sq. ft. |
| Bonus |
336 sq. ft. |
| Porch, Front |
204 sq. ft. |
| Porch, Rear |
207 sq. ft. |
Beds/Baths
| Bedrooms |
3 or 4 |
| Full bathrooms |
2 or 3 |
Dimensions
| Width |
58′ 0″ |
| Depth |
62′ 10″ |
| Max Ridge Height |
23′ 8″ |
Projects
Square Footage Breakdown
| Total Heated Area |
2.578 sq. ft. |
| 1st Floor |
2.578 sq. ft. |
| Bonus |
664 sq. ft. |
| Porch, Combined |
671 sq. ft. |
| Storage |
32 sq. ft. |
Beds/Baths
| Bedrooms |
3 or 4 |
| Full bathrooms |
2 or 3 |
| Half bathrooms |
1
|
Dimensions
| Width |
81′ 8″ |
| Depth |
71′ 2″ |
| Max Ridge Height |
27′ 0″ |









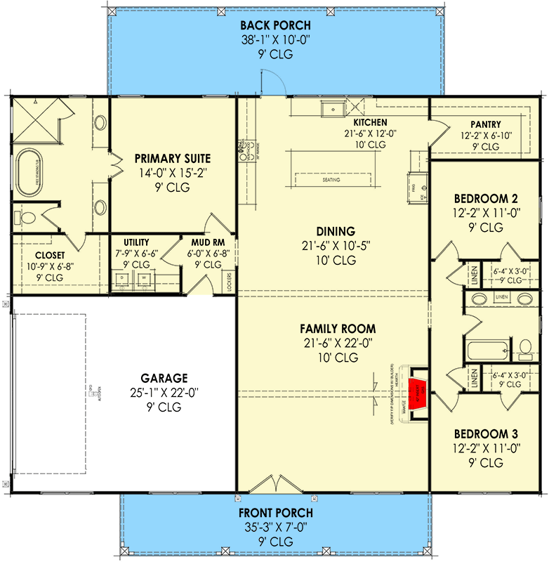
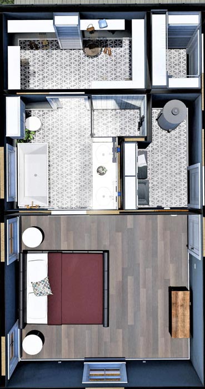


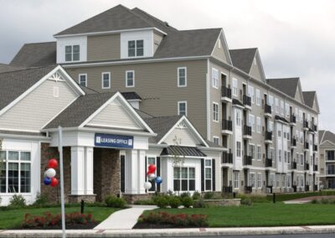
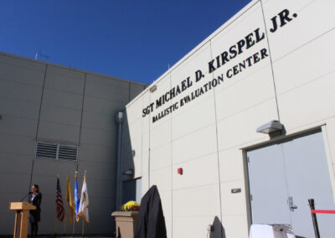
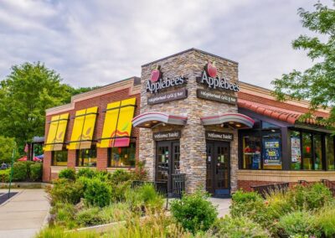
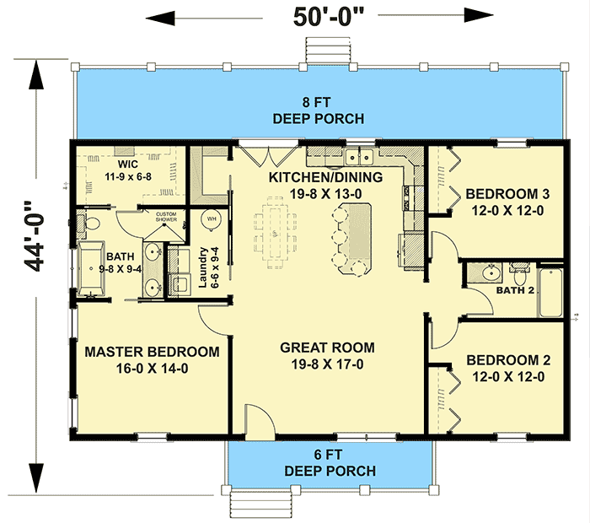
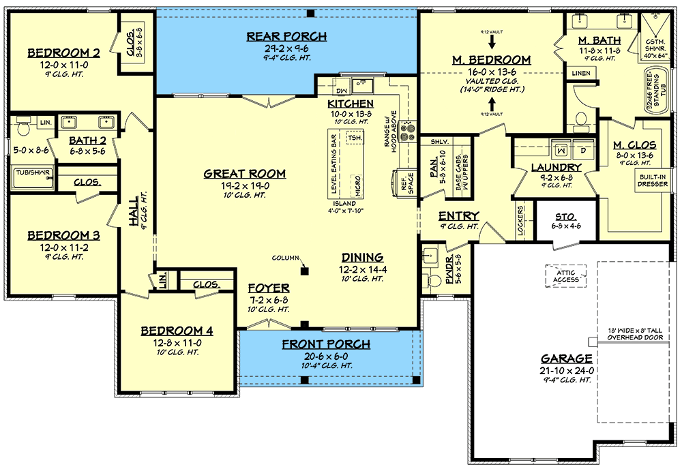
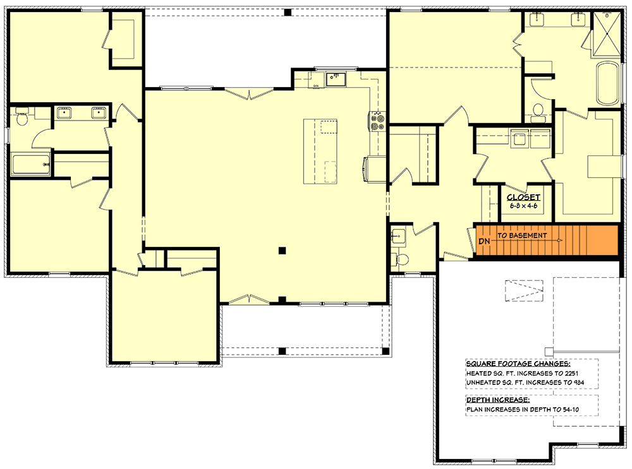
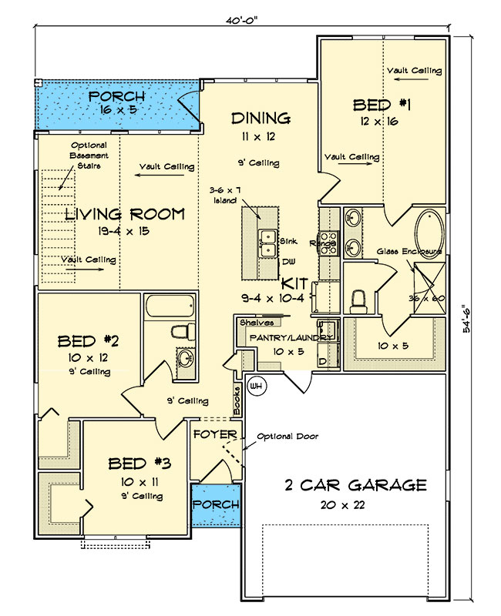
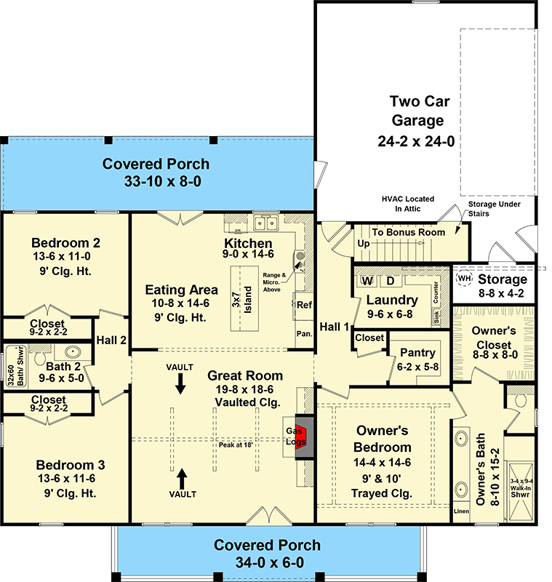
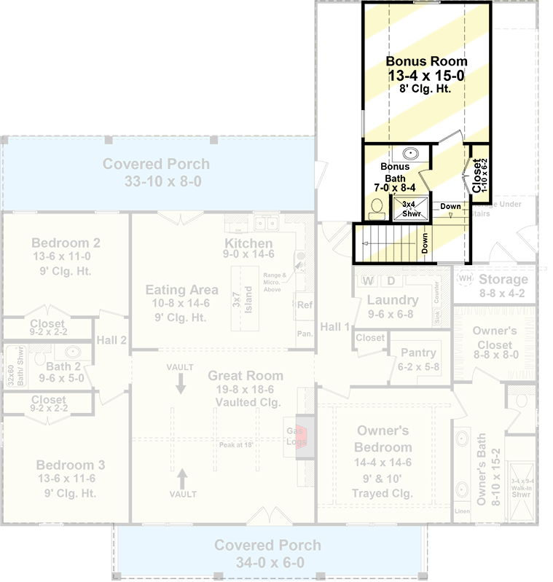
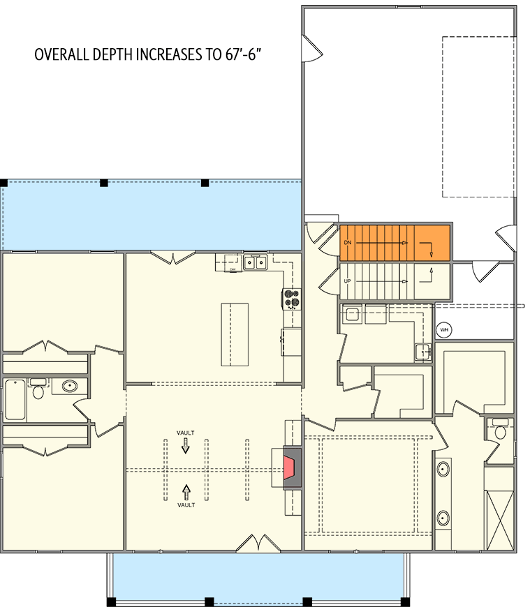
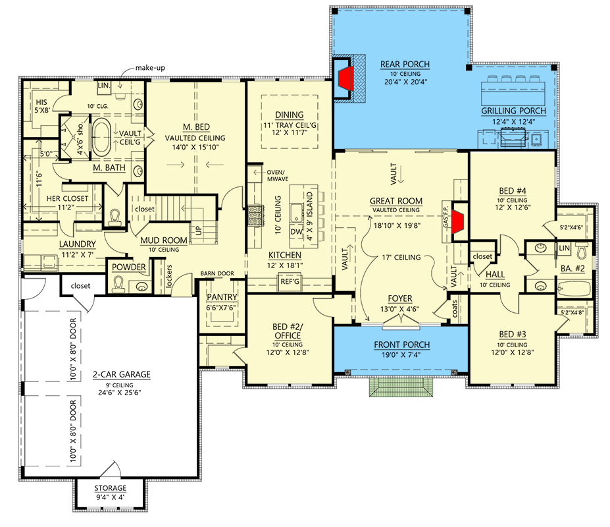
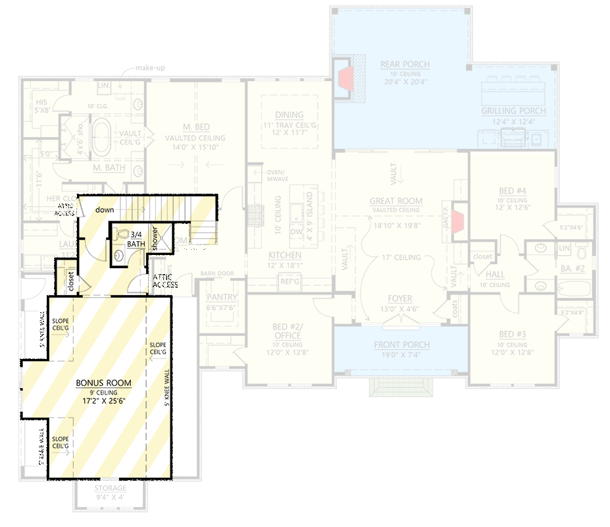
Recent Comments