Projects
25021DH_Render-Int001_1721135558
25021DH_Render-Int002_1721135559
25021DH_Render-Int003_1721135560
25021DH_Render-Int004_1721135562
25021DH_Render-Int005_1721135563
25021DH_Render-Int006_1721135564
25021DH_Render-Int007_1721135566
25021DH-North-Carolina-01_1724686801
25021dh_NC_logo_1_1641329575
25021dh_f1wstairs_1687192608
Square Footage Breakdown
| Total Heated Area |
1.817 sq. ft. |
| 1st Floor |
1.817 sq. ft. |
| Porch, Combined |
325 sq. ft. |
Beds/Baths
| Bedrooms |
3 |
| Full bathrooms |
2 |
Dimensions
| Width |
50′ 0″ |
| Depth |
42′ 6″ |
| Max Ridge Height |
20′ 0″ |
Projects
818069JSS_Render002_1722006055
818069JSS_Render003_1722006098
818069JSS_Render004_1722006137
Square Footage Breakdown
| Total Heated Area |
2.133 sq. ft. |
| 1st Floor |
2.133 sq. ft. |
| Porch, Front |
247 sq. ft. |
| Porch, Rear |
381 sq. ft. |
| Porch, Combined |
628 sq. ft. |
Beds/Baths
| Bedrooms |
3 |
| Full bathrooms |
2 |
Dimensions
| Width |
60′ 0″ |
| Depth |
62′ 0″ |
| Max Ridge Height |
25′ 2″ |
Projects
25022dh_Left Angle_1709054510
25022dh_Rear-Angle_1610656754
25022dh_Rear-View_1610656754
25022dh_Right-Side_1610656755
25022DH_RenderInt001_1739393275
25022DH_RenderInt002_1739393276
25022DH_RenderInt003_1739393278
25022DH_RenderInt004_1739393279
25022DH_RenderInt006_1739393281
25022DH_RenderInt005_1739393281
25022DH_RenderInt007_1739393281
25022DH_RenderInt008_1739393282
25022DH_3D_FL-1_1658157828
Square Footage Breakdown
| Total Heated Area |
1.500 sq. ft. |
| 1st Floor |
1.500 sq. ft. |
Beds/Baths
| Bedrooms |
3 |
| Full bathrooms |
2 |
Dimensions
| Width |
50′ 0″ |
| Depth |
44′ 0″ |
| Max Ridge Height |
20′ 6″ |
Projects
51974HZ-Day-Render-2_1723647225
51974HZ-Dusk-Render_1723647224
51974HZ-Dusk-Render-2_1723647224
51974HZ_F1-wStairs_1723646917
Square Footage Breakdown
| Total Heated Area |
2.200 sq. ft. |
| 1st Floor |
2.200 sq. ft. |
| Porch, Front |
123 sq. ft. |
| Porch, Rear |
250 sq. ft. |
| Storage |
32 sq. ft.
|
Beds/Baths
| Bedrooms |
4 |
| Full bathrooms |
2 |
| Half bathrooms |
1 |
Dimensions
| Width |
74′ 6″ |
| Depth |
50′ 6″ |
| Max Ridge Height |
25′ 0″ |
Projects
52342WM_Render002_1709573125
52342WM_Render003_1709573199
52342WM_Render004_1709573263
52342WM_Render005_1709573387
52342WM_Render006_1709573387
52342WM_Render007_1709573437
24447-3d-floorplan_1709573452
Square Footage Breakdown
| Total Heated Area |
1.400 sq. ft. |
| 1st Floor |
1.400 sq. ft. |
| Porch, Front |
22 sq. ft. |
| Porch, Rear |
80 sq. ft. |
Beds/Baths
| Bedrooms |
3 |
| Full bathrooms |
2 |
Dimensions
| Width |
40′ 0″ |
| Depth |
54′ 6″ |
| Max Ridge Height |
19′ 6″ |










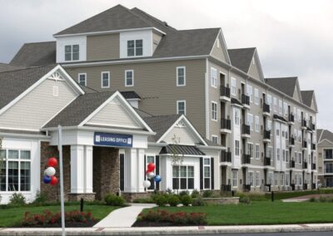
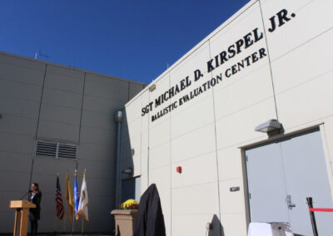
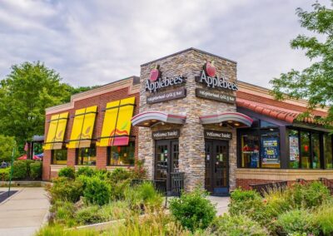
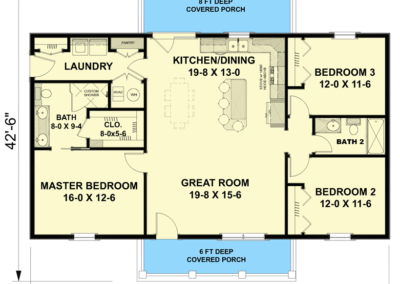
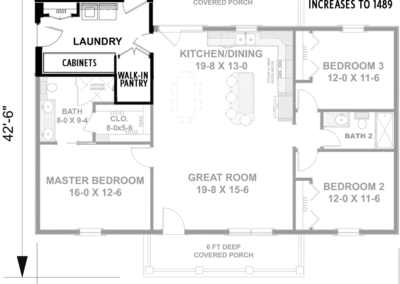
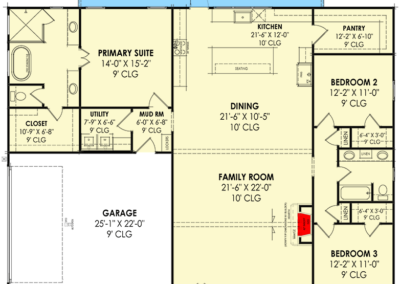
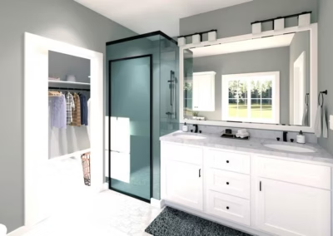
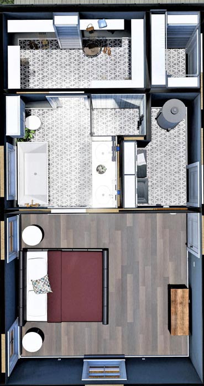
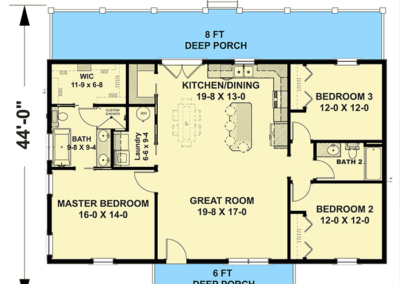
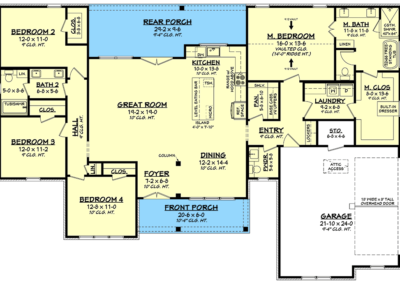
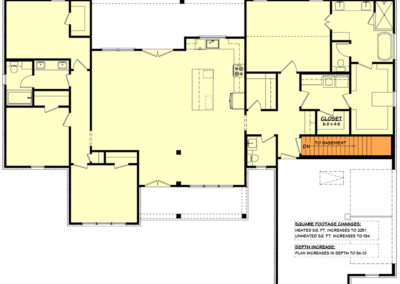
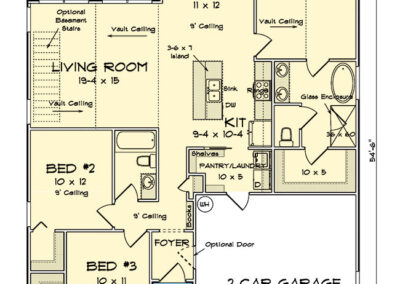
Recent Comments