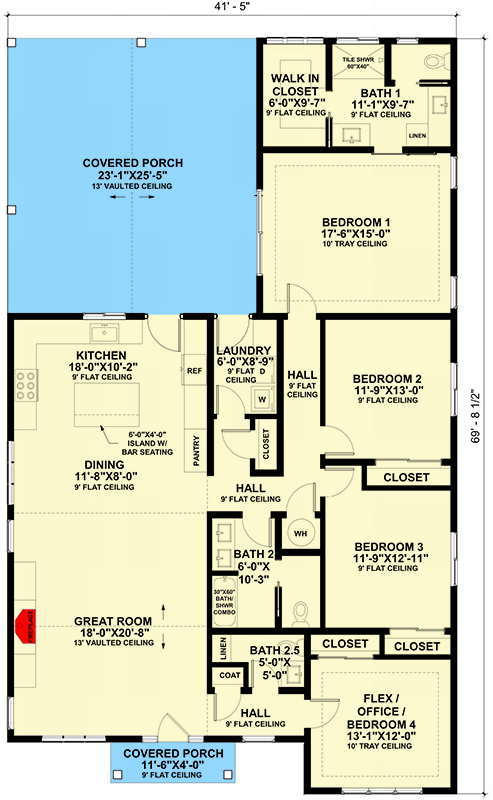Plan 421018WNT
Floor Plans

Square Footage Breakdown
| Total Heated Area | 2,170 sq. ft. |
| 1st Floor | 2,170 sq. ft. |
| Porch, Front | 46 sq. ft. |
| Porch, Rear | 586 sq. ft. |
| Porch, Combined | 632 sq. ft. |
Beds/Baths
| Bedrooms | 3 or 4 |
| Full bathrooms | 2 |
| Half bathrooms | 1 |
Dimensions
| Width | 41′ 5″ |
| Depth | 69′ 9″ |
| Max Ridge Height | 21′ 4″ |

